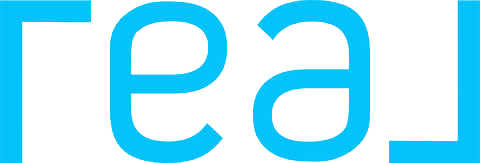
260 HERITAGE LN Wytheville, VA 24382
5 Beds
3 Baths
2,286 SqFt
UPDATED:
10/29/2024 04:28 PM
Key Details
Property Type Single Family Home
Sub Type Detached
Listing Status Pending
Purchase Type For Sale
Square Footage 2,286 sqft
Price per Sqft $174
MLS Listing ID 422095
Bedrooms 5
Full Baths 3
Year Built 1997
Annual Tax Amount $2,063
Tax Year 2023
Lot Size 0.365 Acres
Property Description
Location
State VA
County Wythe
Area Wythe County
Rooms
Basement Full, Other - See Remarks, Outside Access, Partially Finished, Partitioned, Shower Facilities, Walk Out
Interior
Interior Features Ceiling Fan(s), CeramicTile Bath(s), Laundry on Main, Multi-Panel Doors, Other - See Remarks, Pantry, Vaulted Ceiling, Walk-in Closet(s), Walls-Drywall
Heating Gas-Natural, Heat Pump
Cooling Central Electric
Flooring Carpet, Ceramic Tile, Hardwood, LVP
Fireplaces Type Gas Logs/Vented
Appliance Dishwasher, Disposal, Microwave, Range/Gas, Refrigerator
Heat Source Gas-Natural, Heat Pump
Exterior
Exterior Feature Blacktop Driveway, Deck, Insulated Glass, Other - See Remarks, Porch, Private Yard, Quality Landscaping, Sidewalks, Storage Shed
Garage Double Attached
Roof Type Shingle
Parking Type Double Attached
Building
Sewer Public System
Water Public Water
Schools
Elementary Schools Spiller
Middle Schools Scott Memorial
High Schools George Wythe
School District Wythe






