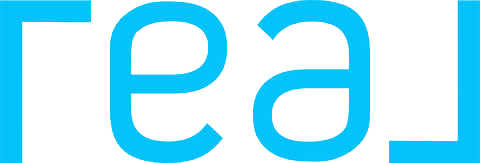
301 Woodland DR Max Meadows, VA 24360
3 Beds
1.5 Baths
1,209 SqFt
UPDATED:
10/31/2024 12:56 AM
Key Details
Property Type Single Family Home
Sub Type Detached
Listing Status Pending
Purchase Type For Sale
Square Footage 1,209 sqft
Price per Sqft $280
MLS Listing ID 422327
Bedrooms 3
Full Baths 1
Half Baths 1
HOA Fees $100
Year Built 1998
Annual Tax Amount $575
Tax Year 2024
Lot Size 7.563 Acres
Property Description
Location
State VA
County Wythe
Area Wythe County
Rooms
Basement Finished, Full
Interior
Interior Features Ceiling Fan(s), Exposed Beams, Vaulted Ceiling
Heating Gas-Propane
Cooling None
Flooring Ceramic Tile, Hardwood, Laminated
Fireplaces Type Living Room, Other - See Remarks
Appliance Dishwasher, Dryer/Electric, Microwave, Range/Gas, Refrigerator, Washer
Heat Source Gas-Propane
Exterior
Exterior Feature Garden Space, Gravel Driveway, Insulated Glass, Porch, Private Yard, Quality Landscaping, Storage Shed, Storm Doors, Patio
Garage None
Roof Type Metal
Parking Type None
Building
Sewer Septic
Water Well
Schools
Elementary Schools Jackson
Middle Schools Fort Chiswell
High Schools Fort Chiswell
School District Wythe






