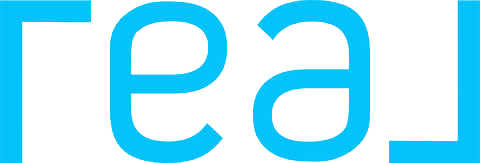
2204 Brookside Lane SE Roanoke, VA 24014
3 Beds
2 Baths
1,200 SqFt
UPDATED:
10/31/2024 03:37 PM
Key Details
Property Type Single Family Home
Sub Type Detached
Listing Status Active
Purchase Type For Sale
Square Footage 1,200 sqft
Price per Sqft $208
MLS Listing ID 422515
Bedrooms 3
Full Baths 2
Year Built 1935
Annual Tax Amount $1,391
Tax Year 2024
Lot Size 0.770 Acres
Property Description
Location
State VA
County Roanoke (city)
Area Roanoke City
Zoning Residential 5
Rooms
Basement None
Interior
Interior Features Ceiling Fan(s), Custom Cabinets, Custom Countertops, Extra Storage, Laundry on Main, Walk-in Closet(s), Walls-Drywall
Heating Heat Pump
Cooling Heat Pump
Flooring Hardwood, Vinyl
Fireplaces Type None
Appliance Dishwasher, Disposal, Dryer/Electric, Microwave, Range/Electric, Refrigerator, Washer
Heat Source Heat Pump
Exterior
Exterior Feature Deck, Garden Space, Gravel Driveway, Porch, Private Yard, Patio
Garage None
Parking Type None
Building
Sewer Public System
Water Public Water
Schools
Elementary Schools Garden City Elementary School
Middle Schools John P. Fishwick Middle School
High Schools Patrick Henry
School District Roanoke City






